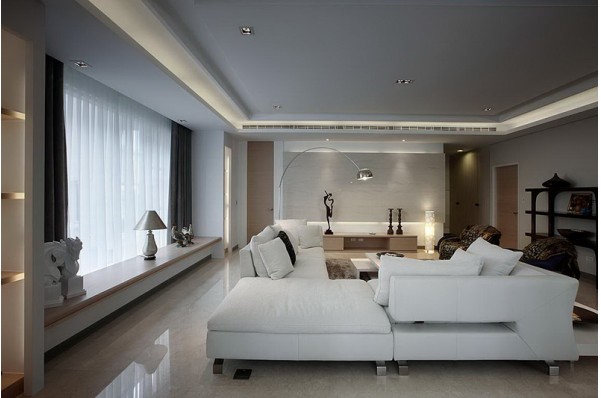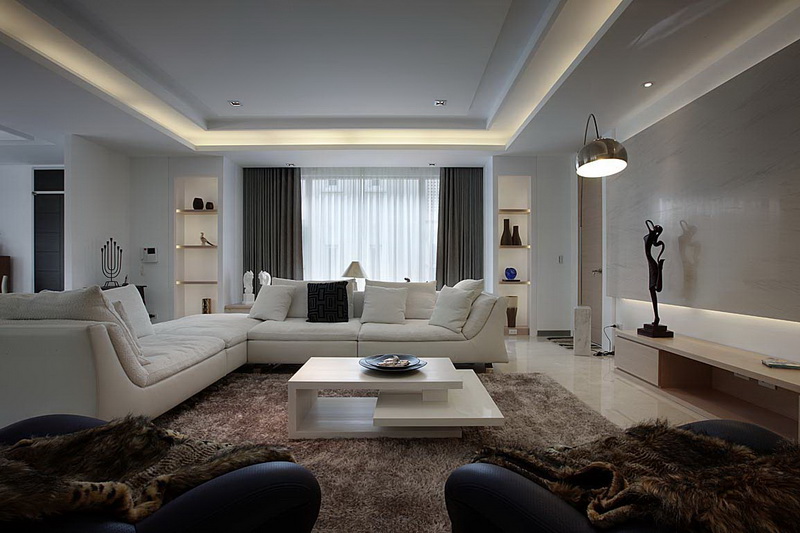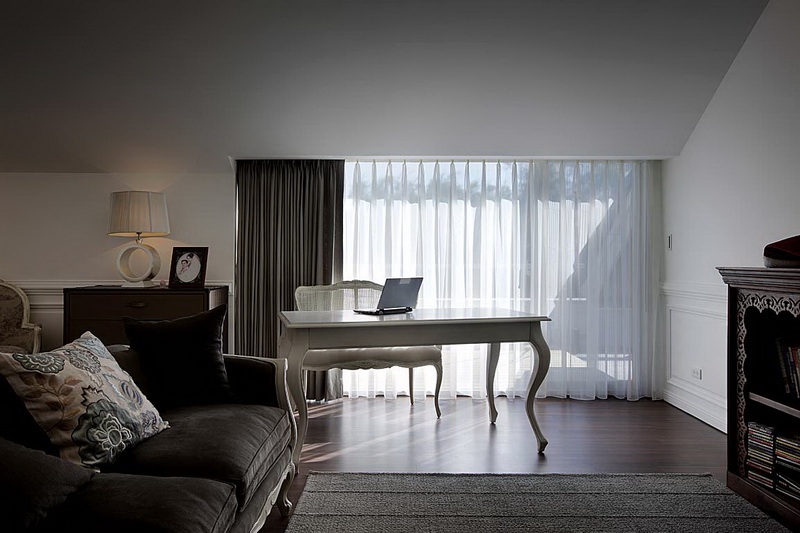| Wpd_1001 香山大院住宅室內設計 |
 |
2011-03-03 |

| |
 |
|

| |
 |
|
| |
坐擁山林綠意的獨棟宅邸
Residence on the green hill
簡約線條與名品家具打造個性居家
simple line and famous furniture for modern simple tone
以現代簡約風格為基調,以清雅淺色系設色,以柔和的簡單線條為主,沒有添加過多色彩、裝飾,
大禾設計團隊使整體空間顯得格外清新靈動,並精選較深色的歐式木作傢俱鋪陳,別富變化的風韻
又擁有開闊無壓力的視線,讓人居住在其間,心情也不自覺的明亮起來。
Its design is based on modern simple tone with light soft colors and decorations.Wpd design team makes the overall space fresh and intelligent., and selected dark European furniture to make rich changes.It has a wide sight which let people living in the house feel bright and are always in good moods.

本案座落於新竹,是擁有廣闊視野與山林綠意的坡地獨棟住宅,大禾設計團隊接到這個設計案件時,知道屋主曾旅居歐洲留學,對於歐式設計風格與傢俱相當鍾情與喜愛,經與其多次溝通後,設計師將此精神意象導引至空間規劃中,更運用簡煉線條讓空間反映出生活的純粹面,藉以烘托屋主自己選配的頂級歐式傢具傢飾。
The case is located in Hsinchu . It has a broad vision and it’s a mountain green slope residence.The owner of the residence has lived in Europe before, so he admires European design styles. With repeated communications , the designer used this spirit image to guide the space and simple lines to reflect life,so as to heighten the top European furniture home ornaments that the owner has chosen.
.jpg)
融合自然 神采豐盈的大器空間
Fusion of nature wide space
當開車進入車庫時,令人驚豔如同進入藝術廊道一般,沒錯,這就是設計師細心將屋主的收藏品運用簡潔的線條,垂直、水平交錯構築,形塑出如現代畫作的風雅,透過深灰色天然石材地坪引導視覺聚焦,更為回到家的心情做了最舒適溫暖的轉換。對於面寬達到12米但深度僅10米的建物而言,大禾設計巧妙運用借景、延伸視線與外部景觀空間結合等手法,讓整體空間呈現出溫潤飽和的美感,自然流露出現代美學風格的大器風範。
When you drive a car into the garage, you will be stunned as entering into an artistic gallery. The designer carefully used the collections of the owner to create simple lines, vertical, horizontal staggered build, shaping the elegance of modern paintings. Through the dark grey natural stone flooring guides your Visual focus, you will feel warm and comfortable when you come home.The building is a structure of Width up to 12 m and depth only 10 meters. Wpd design used a clever way to extend sight manipulation in combination with external landscape. The space revealed natural modern aesthetic style.
.jpg)
.jpg)
進入客廳,以淺米、白、灰設色,電視主牆天然石材所顯現的自然紋理烘托空間主體,搭配上淺色木作櫃體與咖
啡色系傢飾點綴,一桌一椅在清新自然中透露著優雅,天花板僅以簡潔層板做間接照明,視覺因此顯得清新簡約,
為使格局更加開闊大器,客廳與餐廳之間不以固定隔屏區劃,視覺是開放流動又具有層次的變化,餐廳區大面開窗
借景,甚至延伸一休憩木平台,如此更可將空間景深拉伸,創造出公共交誼空間神采豐盈的優雅大器度,坐在曬得
暖洋洋的休閒椅上,如微風般自由飄逸脫出人本生活場所。
Entering the living room, you can see the main space in beige, white and grey tone. The TV wall is made of natural stone which appeared natural texture that heightens the main space.The designer used light wood for Cabinets and brown home ornaments . The table and chairs revealed fresh natural elegance. The ceiling is made of simple layer board with indirect lighting. This helps widen the space. The living room and dining room are not separated by walls. It is an open area. The big open window shows the view outside and extends to an open space wood that you can easily relax.The design created a public social space and you can easily sat in the sun with warm breeze.The dining room and kitchen are also decorated with simple furniture. The construction is simple and with a smooth dynamic line leads the light through the whole room. The designer used black cabinets on the main wall and created a space of lively sense by irregular line modeling. The lights in the room reflects the fresh elegant environment. The transparent gauze curtain penetrates the whole space. With the circulation of light, time and air, the room is full of elegant style.
.jpg)
.jpg)
.jpg)
餐廳、廚房空間與傢俱亦由簡潔線條建構全貌,流暢的動線引領著光線貫穿全室,設計師特別在餐桌主牆面的黑
色擺設櫃,以不規則線條造型的作法讓空間增添活潑感與律動感,光影透過窗櫺與座席建構出恬靜優雅的美質清雅
環境,紗幔的半穿透將空間感拉伸,隨著空氣、時間、光影的流轉,浸潤出滿室輕盈自在的優雅風情。
The dining room and kitchen are also decorated with simple furniture. The construction is simple and with a smooth dynamic line leads the light through the whole room. The designer used black cabinets on the main wall and created a space of lively sense by irregular line modeling. The lights in the room reflects the fresh elegant environment. The transparent gauze curtain penetrates the whole space. With the circulation of light, time and air, the room is full of elegant style.

.jpg)
清新柔美的睡眠空間
Fresh and soft sleeping space
為了讓睡眠品質更好,臥房適宜以最簡化的裝飾在純淨的空間中綻放素雅,心靈將會是無比沉靜的幸福感覺。屋
主希望兩個小孩房可放置在同一樓層以方便居家照顧,同時在此樓層可以有孩子們共同的休憩遊樂空間,因此需要
將主臥房設置於頂樓,大禾設計面臨極大的挑戰性,因為屋頂不是平頂同時還有水箱、機電設備的空間限制,但經
細膩的分析規劃後,大禾設計將斜屋頂的天花線條透過間接光源營造出與眾不同、獨特風味的歐式人文濃郁氣質,
在主臥室中選擇較深的木作襯底,搭配手感極佳的傢俱,立即呈現出優雅高貴的溫馨感。
In order to have better sleeping quality, the bedroom is decorated with the most simplified ornaments.The house owner hopes to have children rooms placed on the same floor for the convenience of home care, and that the children can have an amusement area on the same floor. Therefore, the living room is placed on the top floor. Wpd design faced great challenge in designing because of not flat-topped roof.And limited space for electric appliances. But with delicate analysis, Wpd design has overcome the difficulties and designed it in an unique way.The dark wood is selected for the bedroom matching the fine quality furniture that shows warm elegant sense.
.jpg)
.jpg)
次臥室區同樣以溫潤深木作地板帶出溫馨質感,搭配淺粉彩色與藍色系讓空間呈現出放鬆、愉悅、休閒
的自然氛圍,當柔和燈光映照於此,散發出如詩如夢的柔美情懷,溫柔的空間氛圍與生活情趣,讓溫馨幸福
的情感在此蔓延。
Dark soft wood is selected for other bedroom area floor that brings out warm texture. White/pink mix of color and blue space presents natural atmosphere of relaxation, pleasure, leisure, when soft lights shine in , sends out poetic dream soft feelings. The gentle atmosphere of space and amenities reveals warm feelings of happiness in this spread.
大禾空間設計 WORKINGPLAY DESIGN
www.wpd.com.tw
室內設計,商業空間,建築設計,品牌策略
台中市烏日區三榮路一段375號4F-2
TEL:04 2338-6589
Email:service@wpd.com.tw
|
|

| |
 |
What are your friends sharing? |
   |
|
|
|
 |

| 更衣室設計 收納創意 | | 打造高效率更衣室 更衣室規劃設計首重收納與分類,利用層板及吊桿將衣服開放式成列,並利用下方部分作為隱藏收納櫃,將化妝檯面與櫃體結合設置化妝櫃,更有效利用轉角空間,包包與疊放衣服置於入口收納高櫃,一進更衣室一目瞭然。 | | 2010-10-26 |





| 2011中國室內設計年鑒(下) |
| Xiangshan Courtyard
IN HSINCHU
新竹香山大院
L ocated in Hsinchu, this case is
a detached house with a ...[+] |
| 2011-07-22 |











大禾設計粉絲專頁
奕昇網路廣告行銷
|




























.jpg)
.jpg)
.jpg)
.jpg)
.jpg)
.jpg)

.jpg)
.jpg)
.jpg)
































